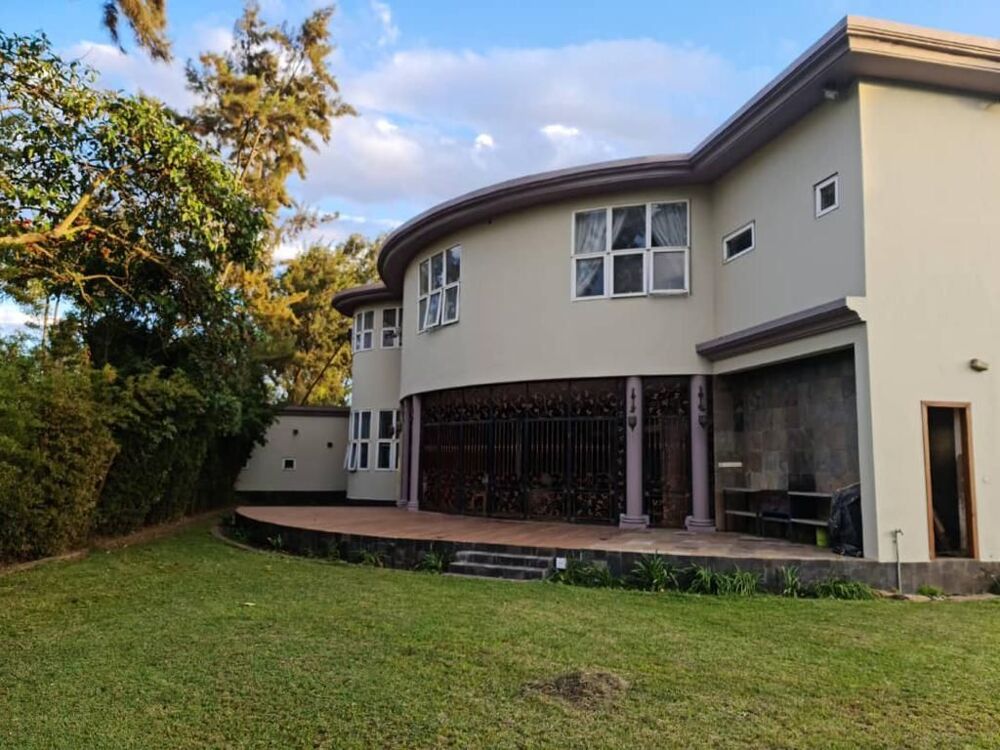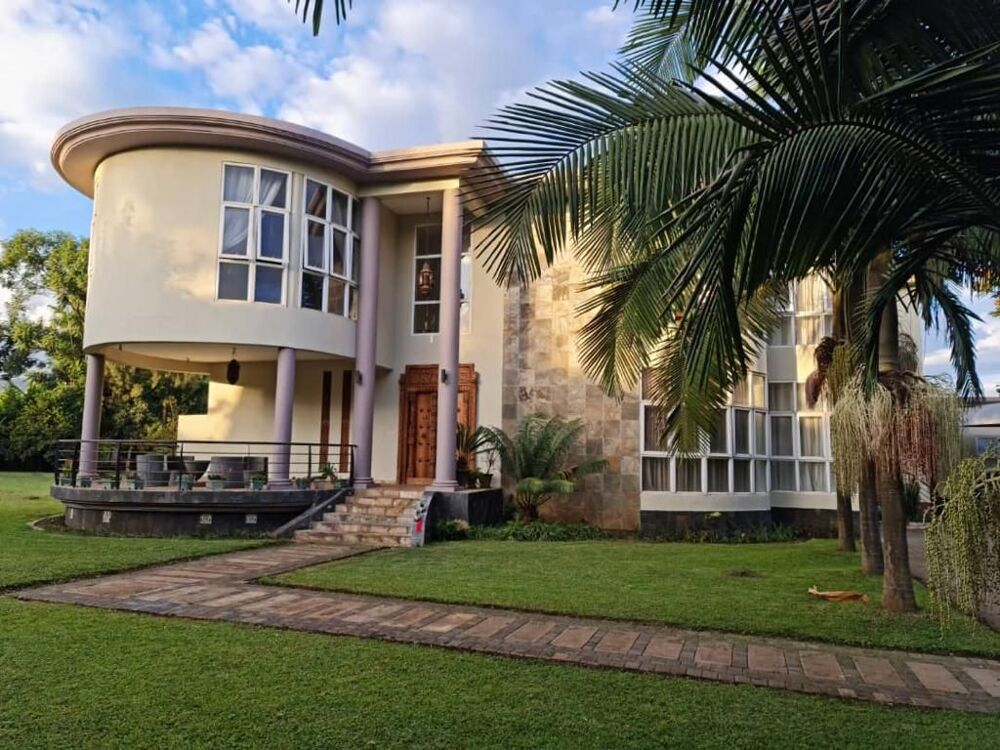LUXURY HOUSE FOR SALE - AGM/PPF Arusha
TZS 1 730 000 000
Description
A unique Modern style detached residence set in grounds of just over 2400 sqm. Already established within prime residential estate in Arusha. This attractive property can be enjoyed purely as a substantial family home with potential for further extension. Property Features 4 Bedrooms (en-suite) Open Plan Study Jacuzzi, Steam, Sauna Dining Room Family Room Open Plan Living Room Large Kitchen Walk in Wardrobes Front Patio Rear Patio Deck Borehole Standby Generator Plot Size: 2400 + SQM Built Up: 650 SQM 1750 SQM Garden Parking Space for 12 Cars Servant Quarters Large Basement More Details The ground floor of the house comprises a large reception hallway with two (2) WC and stylish modern open living room and dining room. Real Hard Wood flooring. Ample fitted furniture. The comfortable living room with its own fireplace has a full-length frame-less partition with view and access to the rear patio, deck and gardens. Open access to the well-proportioned dining room also with windows to the front aspect. The kitchen /breakfast room is fitted with top of the range high gloss units with a central island unit, granite work surfaces, integrated appliances and doors access to utility area. On the first floor, the large master bedroom a separate walk-in wardrobe and dressing area (all African Walnut Hardwood floor) and door accessing a spa-style bathroom. The en suite bathroom has stone and quartz tilling, including a large a large 12-person heated whirlpool, separate steam and sauna room, A massage room, his and hers wash hand basins, rain forest shower and separate WC. There are three further en-suite bedrooms all with walk-in- wardrobes and finished to the highest standards. This property comes with a 15KVa standby power generator and 2000 Lts per hour borehole capacity. There is a standalone servant quarter with several other areas for storage.





